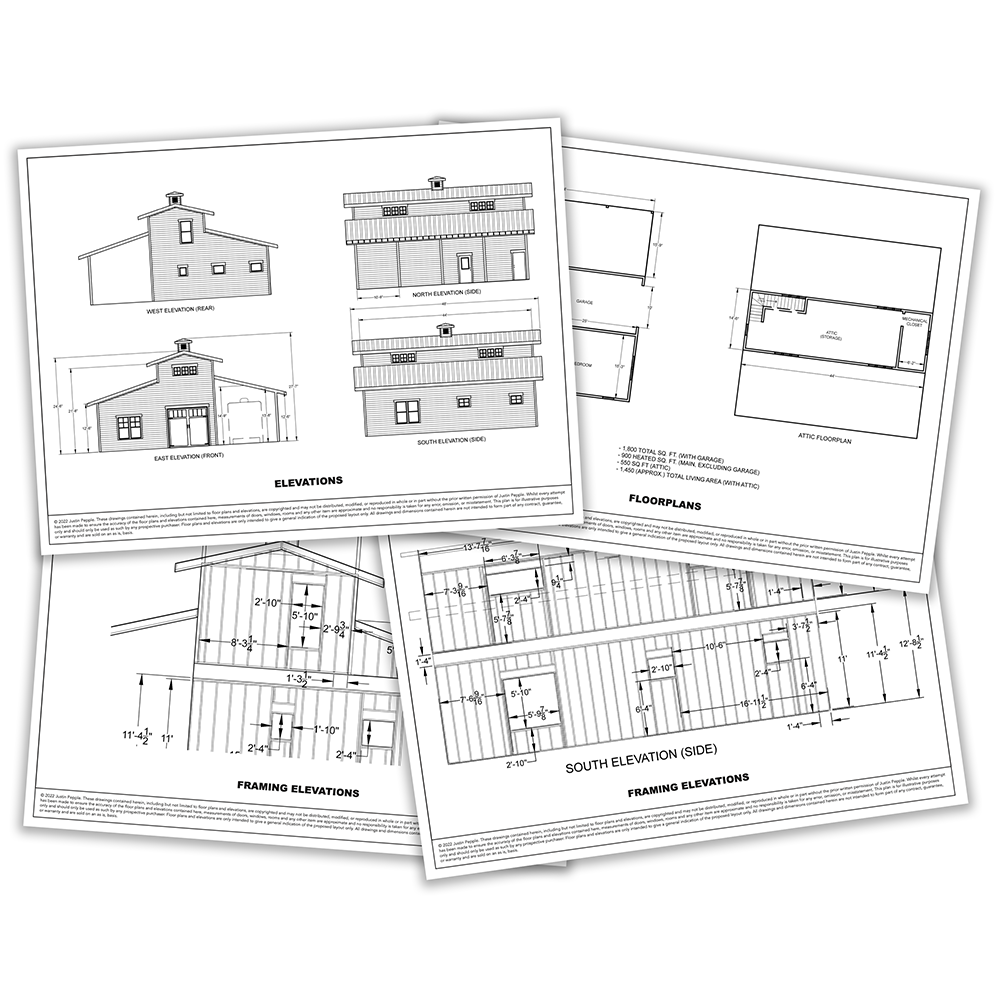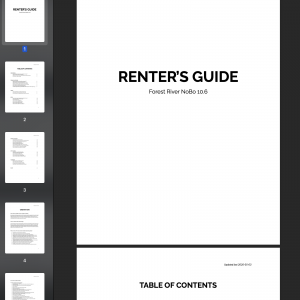Description
If you’re interested in building a barndominium or planning to build your own RV storage building like my barn and you want to benchmark off my plans and learn from my mistakes, I’ve made a detailed set of drawings and plans available for purchase here. This detailed set of drawings and plans is NOT a full construction package meaning you’ll still likely need to hire an engineer and possibly other trades to get your plans certified locally under your specific jurisidiction’s building codes. However, the detailed set of drawings and plans will feature over 25 pages of detailed drawings concerning specific dimensions, architectual details, and more! The purchase includes a printable PDF, which you can scale and enlarge as needed. The download is instantly available and emailed to you upon completion of checkout. If for some reason you do NOT receive an email with the download link within 10 minutes of successful checkout, please check your spam/junk folder. By purchasing you agree to the disclaimer below.
Contents
- North, East, South, West Elevations
- Upper & Lower Floorplans
- Framing Details
- Framing Elevations
- Sheathing Takeoffs
- Truss Layout
- Nominal Window/Door Layout
- Rough Opening Window/Door Layout
- Cabinet Layout
- Window/Door Detail
- Electrical Rough-in
- Mechanical Rough-in
- Plumbing Rough-in
Disclaimer
These drawings contained herein, including but not limited to floor plans and elevations, are copyrighted and may not be distributed, modified, or reproduced in whole or in part without the prior written permission. Whilst every attempt has been made to ensure the accuracy of the floor plans and elevations contained here, measurements of doors, windows, rooms and any other item are approximate and no responsibility is taken for any error, omission, or misstatement. This plan is for illustrative purposes only and should only be used as such by any prospective purchaser. Floor plans and elevations are only intended to give a general indication of the proposed layout only. All drawings and dimensions contained herein are not intended to form part of any contract, guarantee, or warranty and are sold on an as is, basis.
The information contained in these drawings is for general information purposes only.
I assume no responsibility for errors or omissions in the contents of these drawings.
In no event shall I be liable for any special, direct, indirect, consequential, or incidental damages or any damages whatsoever, whether in an action of contract, negligence or other tort, arising out of or in connection with the use of these drawings or the contents of these drawings. I reserve the right to make additions, deletions, or modifications to the contents in these drawings at any time without prior notice.
Errors and Omissions Disclaimer
The information given by these drawings is for general guidance on matters of interest only. Even if I take every precaution to insure that the content of these drawings is both current and accurate, errors can occur. Plus, given the changing nature of laws, rules and regulations, there may be delays, omissions or inaccuracies in the information contained in these drawings.
I am not responsible for any errors or omissions, or for the results obtained from the use of this information.
No Responsibility Disclaimer
The information in these drawings is provided with the understanding that I am not herein engaged in rendering legal, accounting, tax, or other professional advice and services. As such, it should not be used as a substitute for consultation with professional accounting, tax, legal or other competent advisers.
In no event shall I or affiliated parties be liable for any special, incidental, indirect, or consequential damages whatsoever arising out of or in connection with your access or use or inability to access or use these drawings.
"Use at Your Own Risk" Disclaimer
All information in these drawings is provided "as is", with no guarantee of completeness, accuracy, timeliness or of the results obtained from the use of this information, and without warranty of any kind, express or implied, including, but not limited to warranties of performance, merchantability and fitness for a particular purpose.
I will not be liable to You or anyone else for any decision made or action taken in reliance on the information given by these drawings or for any consequential, special or similar damages, even if advised of the possibility of such damages.
Contact Me
If you have any questions about this Disclaimer, You can contact me:
- By email: letsgo@adventure.rocks


